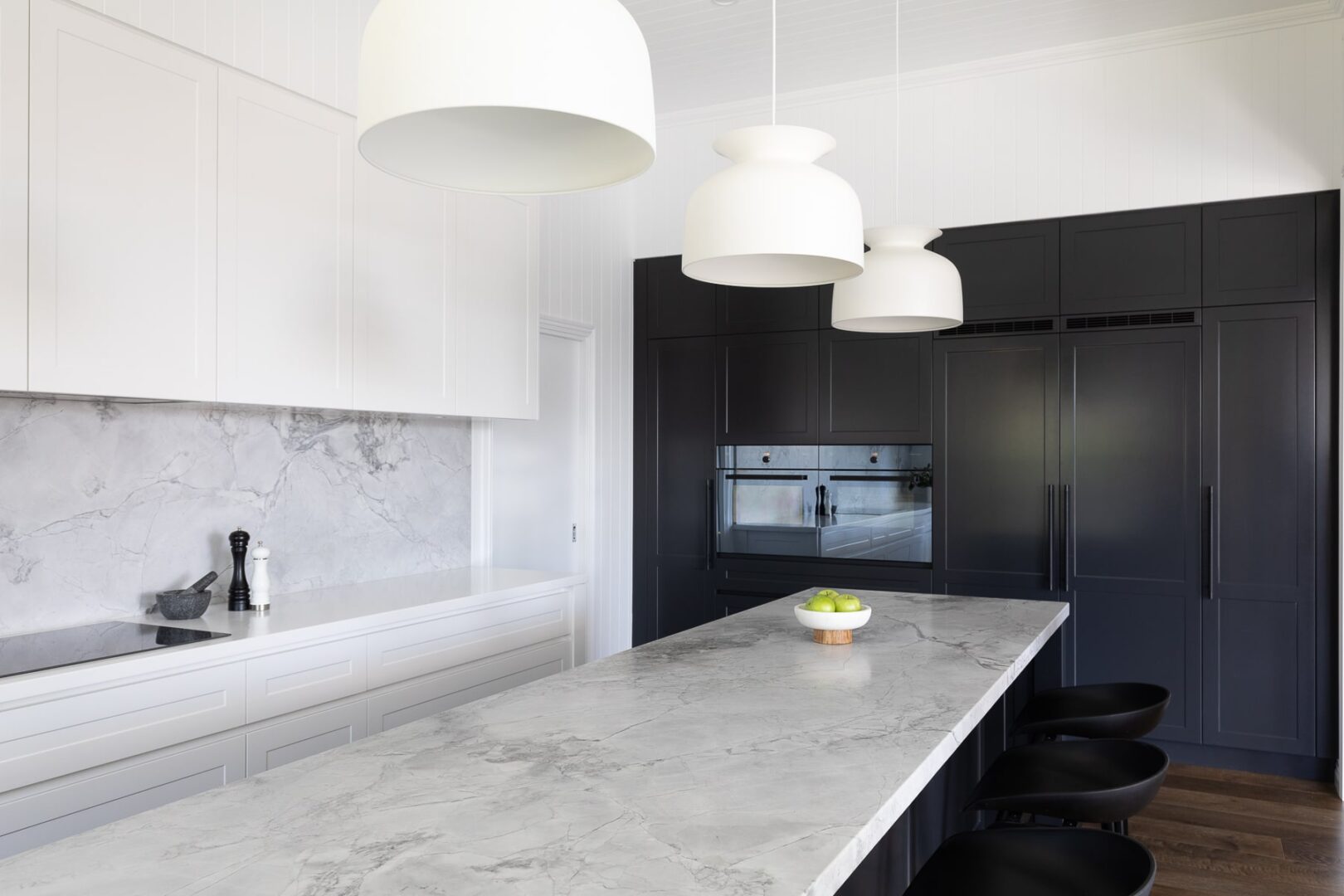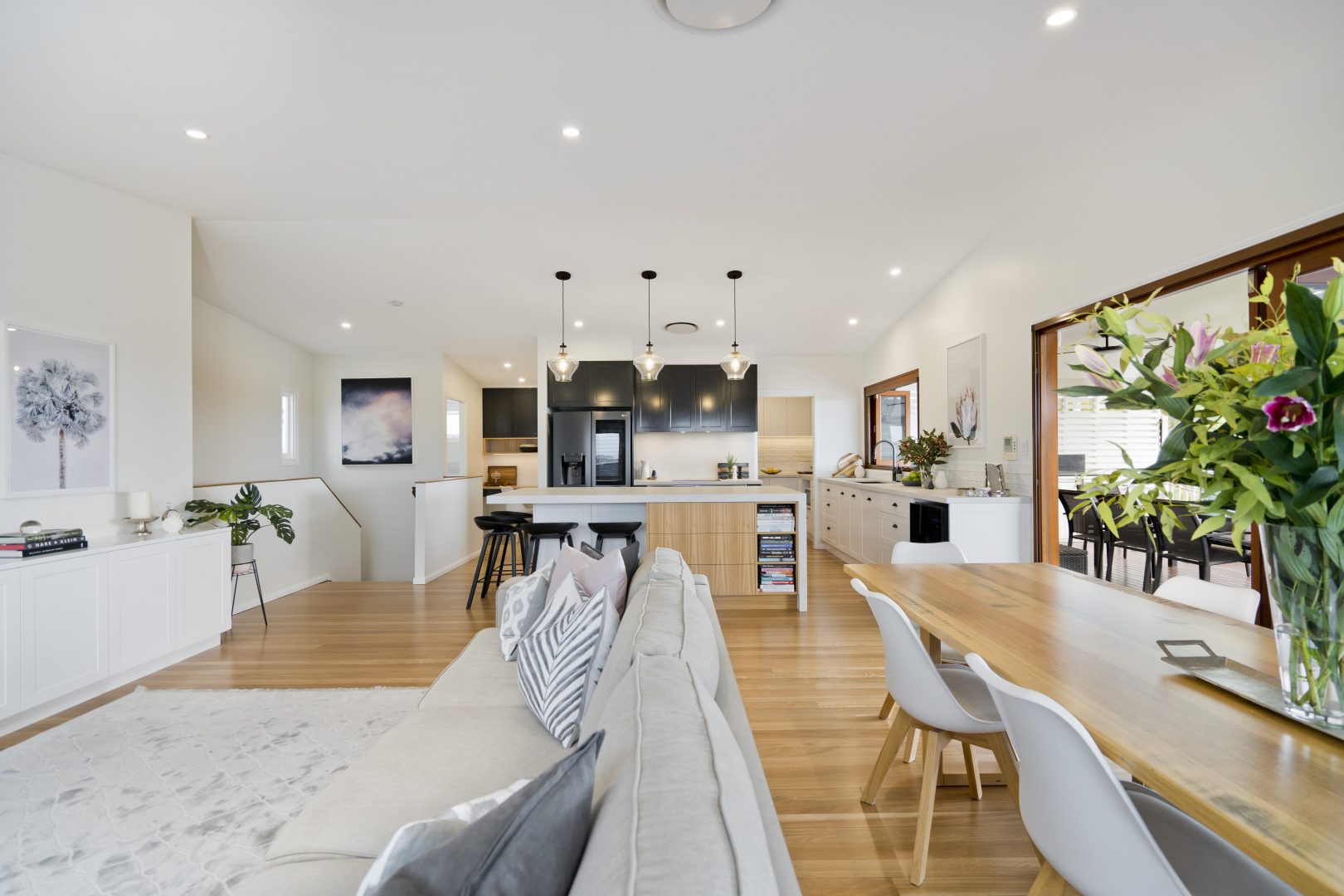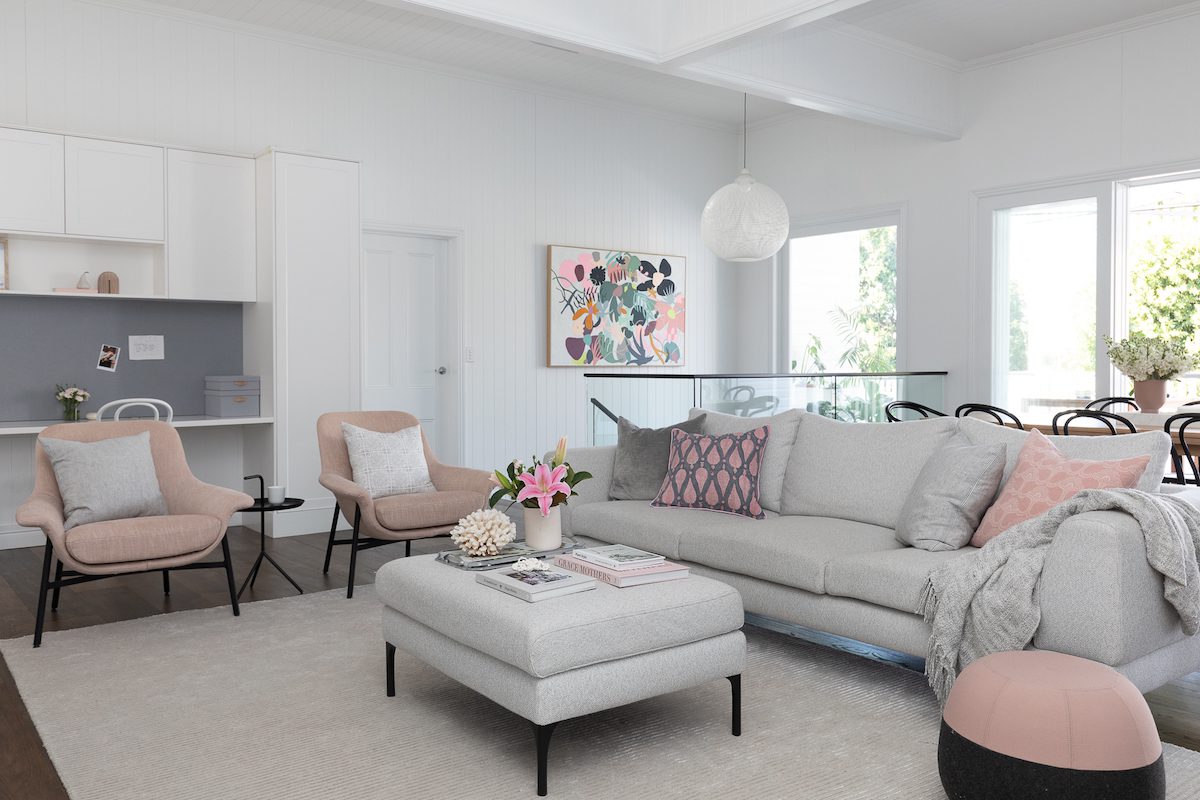The Backstory
This classic Queenslander home in Red Hill, was in the later stages of planning when the clients reached out to Brisbane interior designers, Bella Vie Interiors, to bring together their vision. The home was on the cusp of undergoing a major renovation and therefore an opportunity to meet the family’s needs. With three active children, this family required a home that was as functional as it was beautiful, not forgetting the importance of it feeling inviting.
The Brief
The brief was to blend the classic Queenslander with a mix of modern elements inspired by the modern Hamptons style.
The clients were attracted to the natural light, high ceilings and open plan living typical of modern Hamptons style, but didn’t see their own home as the typical blue and white interiors.
The Details
It was important that the interior style of the home incorporated modern elements, yet embraced the Queenslander style of architecture. That meant featuring simple, elegant light fixtures, retaining some architectural details while removing others, and embracing a minimalist colour palette. White walls feature throughout the interior, blending beautifully with the black and white exterior. The rich, dark stained, oak timber floor, serves to ground the black and white cabinetry throughout the kitchen and living areas, as well as providing a practical flooring selection for the busy family and their dog, Brutus.
The kitchen and pantry were integral in the success of the transformation of the home. Designed to suit the clients love of outdoor entertaining, the kitchen and dining areas open onto a large covered alfresco area. The existing kitchen space almost doubled in size to include a walk-in butler’s pantry and large kitchen island. A butler’s pantry hides away the mess while guests gather in the kitchen and beyond.
The grey tones of the Super White Dolomite island bench and splashback make a bold statement in the classic black and white kitchen. Three large, white Gubi pendants highlight the beauty of the natural stone island bench. Crisp white Corian benchtops with integrated sinks deliver a seamless transition between natural stone and modern shaker cabinetry.
The main living area serves as the family dining room, study nook and adult relaxation space. The interior decoration, inspired by the colour palette of an existing piece of artwork, and the client’s love of pink.
A luxurious master suite on the first level was added in the home addition. The spacious master bedroom with a window seat overlooking the pool and rear garden, flows onto a custom walk in robe and large ensuite. The vj panelled bathroom vanity echoes the walls throughout the existing areas of the home, while the minimalist black and white colour scheme adds a modern elegance.
The main bathroom features a combination of white wall tiles and a lightly marbled porcelain floor tile. The soft hue of brushed nickel tapware and striking black cabinetry the only colour variation in an otherwise all-white interior.
Downstairs, the children’s bathroom features soft blue, hand cut tiles to add a touch of playfulness to the minimalist colour palette.
A new entrance, added to the ground floor allows for the inclusion of a family friendly, mud room, a luxury climate-controlled wine cellar and well-equipped home gymnasium.
The project took six months to complete from start to finish. The clients were thrilled with the outcome and were so excited to move in.
Before ...
Our Client's Feedback
I found Bella Vie Interiors online and from the first meeting with Lisa was relieved to have someone to work through the design process with. She gave me honest feedback on my ideas and provided recommendations that we loved. Having a designer meant I no longer had to second guess my selections.
In reality we don’t know how we would have managed a renovation of this scale without Lisa from Bella Vie Interiors. She pulled together all the finishes and selections making the whole renovation process so much easier. She met me at suppliers to ensure I was involved in the selection process and guided me through the finer details of the design. She met the builders on site and answered their questions on the spot. Her professional approach and design ability were outstanding, including selecting high quality furnishings and fixtures for our home that fitted within our budget.
There is lots we love about the house but in particular I love that the colours used are exactly what I imagined in my home. My favourite place to be in our house is our lounge room. Lisa has created a sophisticated but comfortable lounge room, where we can lounge around and watch Netflix but also formal enough to sit around the fireplace when entertaining friends and family.
In short, Lisa has exceeded our expectations; our renovated house is everything we could have wanted plus more. The process of planning through to moving in was lengthy, but we were thankful to have Lisa work with us throughout the whole entire process.
We can’t say enough good things about Lisa. Apart from Lisa’s obvious talents in design, she is a wonderful person to deal with, which helped us enormously when we were under pressure to make significant decisions. Lisa is a really warm person with a tremendous amount of enthusiasm and a genuine passion for what she does.
Given our experience we had we have no hesitation whatsoever recommending Lisa’s services to anyone building or decorating.

Ready to start your dream project?
If you are building or renovating we’d love to hear from you to discuss creating a beautiful interior that fits your dream of luxury living.
We help busy families and individuals achieve their ideal version of luxury living, blending it seamlessly with practicality to suit their lifestyle perfectly.






