We're Award Winners!
Today I want to share something pretty amazing with you. When I first started Bella Vie Interiors I had a goal to become an Award-winning designer. I even shared this goal with my builder who was also just starting out on his own. Fast-forward a few years and after a lot of long hours and hard work, together we achieved this goal.
I’m taking you behind the scenes to see what goes into an Award-winning House. I’ll take you through the Design Statement we submitted for the awards and you’ll be amazed at how much value we added to their house and at how much it transformed our clients’ lives.
About the Awards
First a little about the awards… Each year the Housing Industry Australia conducts the HIA Awards Program. HIA presents various Awards in recognition of the premium work being undertaken by HIA members in the residential building industry.
I was fortunate enough to work on a project with D3 Projects that I felt was worthy of entering.
The category we entered and WON:
2017 HIA-CSR ACT/Southern NSW Housing Awards
Renovation
Addition Project up to $200,000

Thrilled is an understatement and I would like to thank the team at D3 Projects for helping my dream of becoming an Award-winning Interior Designer a reality!
About The Project - Griffith Tree House
This project was a major renovation for a Canberra home that hasn’t seen any changes for over 30 years. By focusing on clean lines and quality materials, D3 Projects and Bella Vie Interiors not only transformed this much loved, but out of date home, they increased its market value considerably.
The Back Story
Altering a home that was lovingly crafted by its 90-year-old owner 30 years ago was a challenge that carried enormous weight.
The clients’ had lovingly endured a home that no longer met their needs, both functionally and aesthetically, but changing the home meant letting go of so many of the things that held so many memories.
The home needed to meet the needs of its ageing owners and deliver an aesthetic on a par with the homes of their friends who are downsizing to stylish new residences in the local area.
With young grandchildren coming and going, the central fireplace and make shift steps had to go. The tree trunks that provided structural support for the roof had to be worked around, and the owner needed to feel that every change was carefully considered.
The Process
The client initially engaged Bella Vie Interiors to update the kitchen, laundry and bathroom and to incorporate a new gas fireplace into the living room.
The design process was oversimplified to cater for the scale of changes facing the clients.
Every new concept was introduced individually to allow them to carefully consider and adjust to the planned changes.
Rich from D3 Projects was introduced to the clients following approval of the design concept. There was mutual respect immediately between the parties as Rich shared his passion for craftsmanship, traditional methods and quality materials and workmanship.
The Design Brief
The design brief was to create functional living spaces within the confines of the existing structure. Clean lines and quality materials were the words of wisdom provided by the clients.
Removing hazards was of primary importance. This included the unsafe changes in floor level in the hall and living room and the old combustion fireplace in the centre of the living room.
Challenges
The key challenges faced were the slate floor and tree supports that had to stay.
The flooring challenges were met firstly, by providing a bespoke handrail at the hall step down to allow their ageing friends to safely descend in the dimly lit hall.
Secondly, a narrow makeshift step into the living room was removed and a new wider stair cut into the slab to provide a safe platform for descending into the living room.
The final addition was a 15mm toughened glass balustrade that provided complete safety against falls down the change in floor level whilst still retaining openness to the space.
The builder worked successfully with local suppliers to source the exact recycled slate to match the existing floor.
Removing the central fireplace and the inclusion of the glass balustrade was pivotal in the success of the design. A new gas fireplace was installed against the sidewall and flanked with timber bookshelves to house some of the clients’ extensive library.
The timber hand selected from the client’s timber collection representative of the importance of maintaining familiarity within the space.
Energy Efficiency
To improve the energy efficiency in the living areas, new double-glazed windows and doors were installed. A large folding/sliding door with a Centor screen delivers the flow between indoors and outdoors.
20mm XPS board was fixed to the existing masonry throughout the living and dining areas, adding thermal benefits for increased comfort and energy efficiency in the vaulted pole home.
The result is a room with temperatures that can retain heat overnight dropping only 4 degrees without the heater on and with doors shut.
The commercial grade double glazed double awning windows allow for cross ventilation in summer. Coupled with the dark slate floor with its wonderful thermal mass properties, this home provides a comfortable haven for its owners.
The old hot water system was replaced with a smaller more efficient system to improve water efficiency.
Materials
Inspired by Scandinavian interiors, the masonry walls were meticulously lined with gyprock and painted Natural White to contrast the natural elements of timber and slate.
The attention to detail around the area where the roof beams meet the walls is meticulous and one of the resounding features of the living room.
Materials centred on neutral white walls and joinery coupled with the natural elements of natural timber, slate and mother of pearl.
Existing stained glass doors were retained and featured to retain the existing fabric of the home.
Interior Aesthetic
The interior aesthetic of the furnishings was inspired by brightly coloured woollen throw rug just purchased by the client. It offered an insight into the style of interior that was desired. A style that couldn’t be translated into words by the client but a style that she was definite on once it was delivered.
In hindsight, perhaps the greatest words of praise delivered by the client were:
“The result of our renovation is a home that reflects exactly what we wanted. We couldn’t tell you what we wanted, but to your credit, you got inside our heads and pulled all the information out yourself.”
Space Planning
Functionality of the space was critical in the kitchen. An old chimney, existing masonry and a hinged door that had resulted in many bruised arms restricted the layout. With a love of cooking and entertaining this posed challenges during the design process.
To extend the storage space, the laundry was integrated into the design; the fridge was replaced with an integrated model; and the hinged door replaced with an external slider. New Miele appliances, a Zip tap and large work surfaces, have greatly improved functionality and proved highly successful during times of recent entertaining.
The installation of outdoor storage further enhanced the livability of the house for its owners by providing easier access to everyday items.
Movement throughout the zones is easily navigated in what was once a pokey kitchen and laundry space.
The small bathroom was updated completely, with the only hint of the past reflected in the stain glass door that can also be seen throughout the house. The beautiful wall of mother of pearl mosaics a luxurious statement that is also present in sections of the kitchen splashback.
The floor was dug out and poured to achieve appropriate heights and allow for a walk in shower that makes access easy for both the owners and their young grandchildren and can be folded back when not in use to maximise floor space.
A wall mounted solid surface basin and in-wall cistern assist with creating visual space in the room.
Lighting
LED Brightgreen adjustable downlights deliver efficient lighting in a space restricted by the challenges of a vaulted ceiling.
Designer feature pendants define the living zones and providing lighting over the table and softness to the living area.
New ceiling led downlights and under cabinet task lighting have greatly improved functionality in the kitchen, bathroom and laundry in areas that were previously dimly lit.
Workmanship
Every detail in this project was undertaken with care and attention detail to ensure the clients high standards were met.
Mosaic tiles are recessed as they wrap the corner of the kitchen servery. Bookshelf heights are meticulously measured and installed.
Tile set outs are exact and shadow lines are perfect. This is evident in finish of the bathroom door surround.
The high standard of workmanship is not lost on these clients or their friends and family, all who have commented on the quality transformation.
The Award-winning Home Reveal








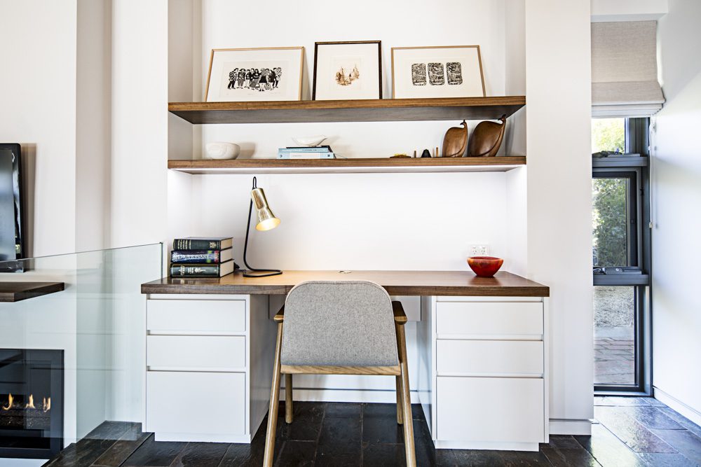
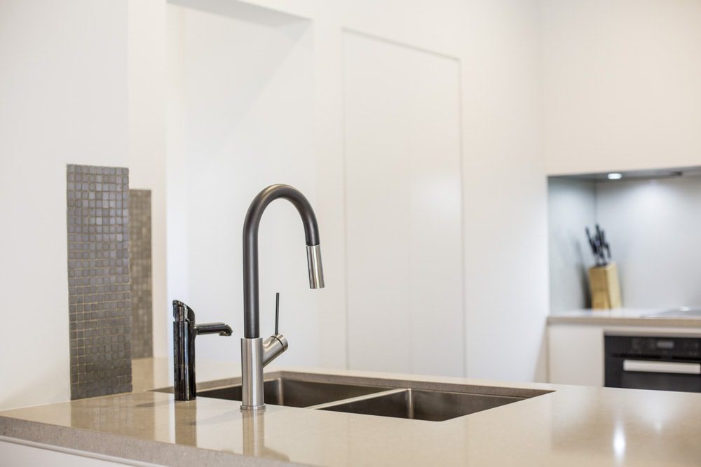

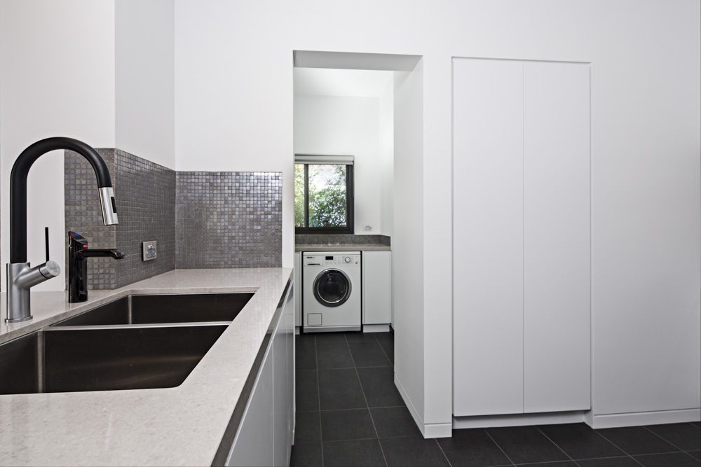
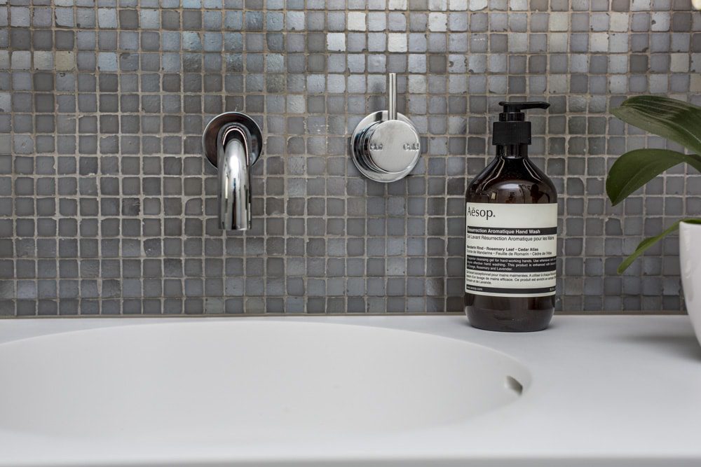

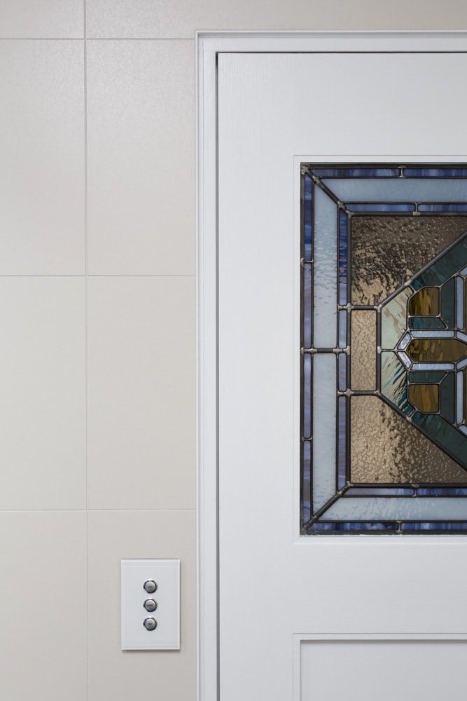

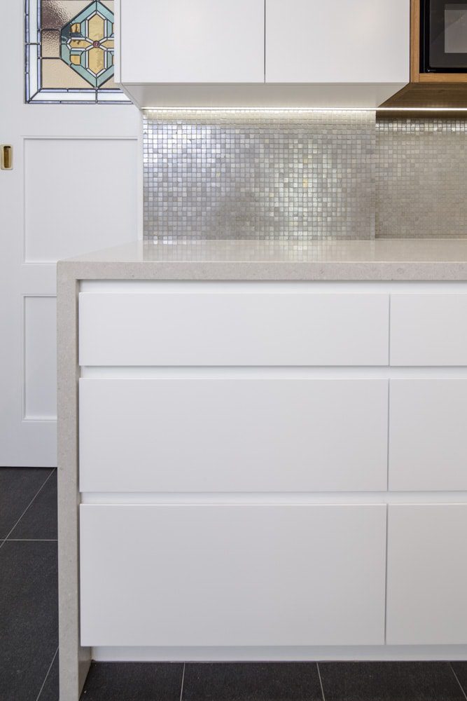
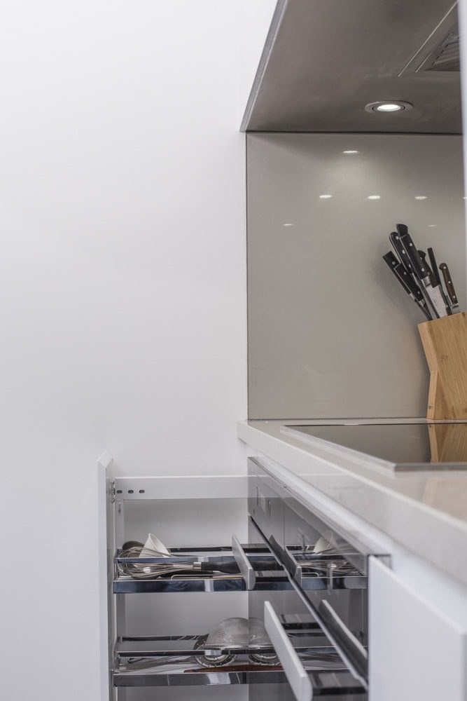


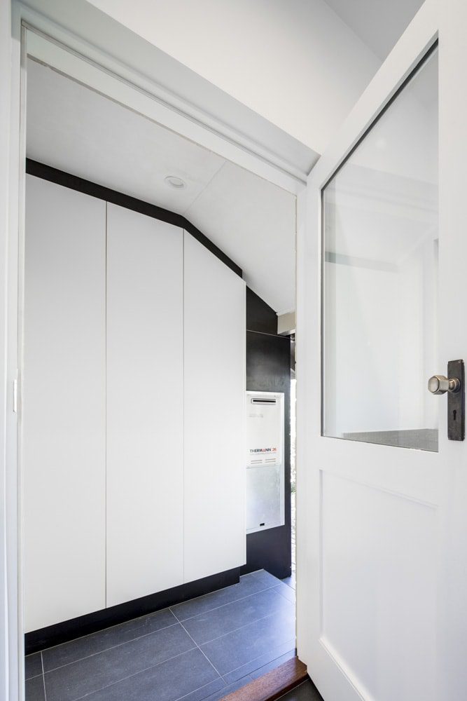
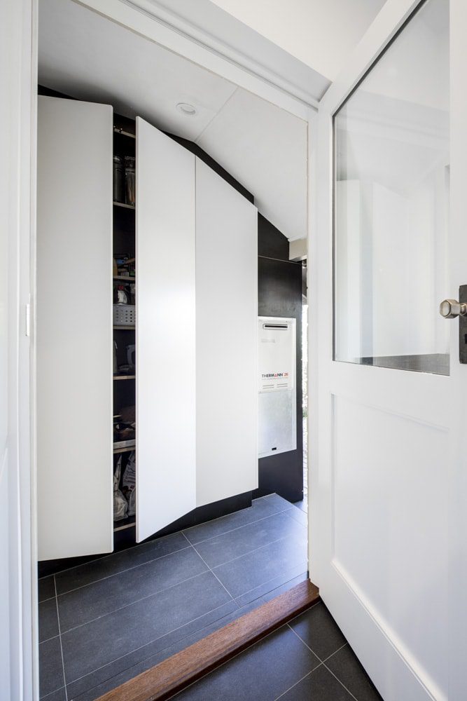
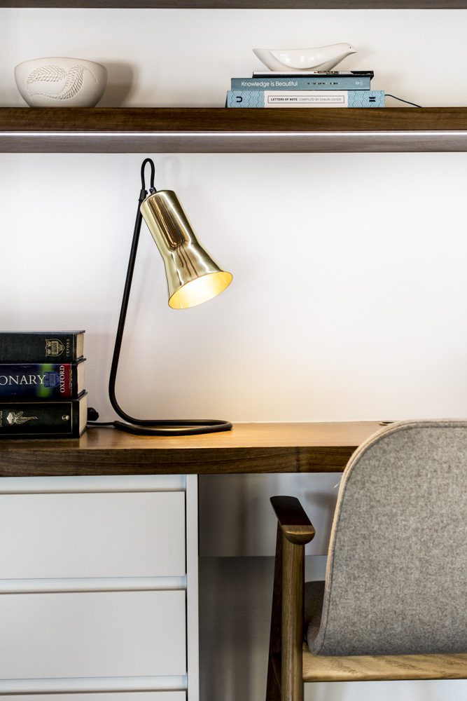
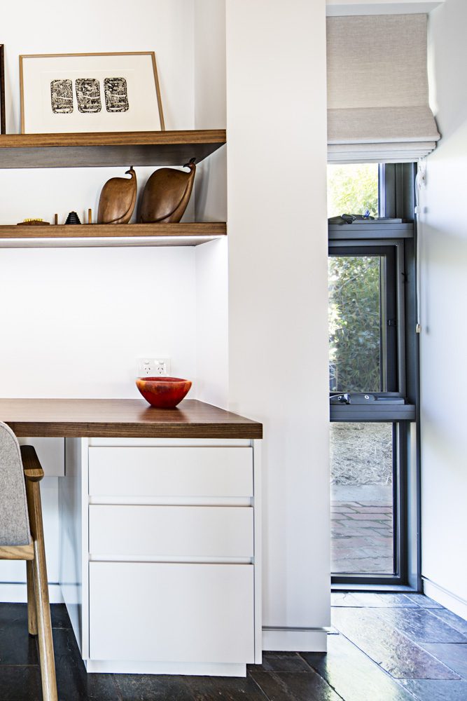
Conclusion...
The design was approached with a central idea that the client’s treasured craftsmanship and materials were retained.
This led to a design that evolved as clients, builder and designer collaborated on-site to achieve the attention to detail that was delivered in the final product.
Entering the new spaces, the sensitivity of the renovation is apparent.
Before and after the renovation, they sought the expertise of a property professional to value the home.
After the work was completed the value of the property increased by just over $600,000!
This project was life changing for the clients’ who’ve found a new lease on life in their home which is every designers goal. Winning the award was a sensational added bonus for everyone involved!
Client Feedback
“The renovation done for us by Richard and Lisa has transformed our home – the process was outstanding with the focus always on our needs as the driving force in the design and building quality – the outcome sensitively brings together the strengths of the existing house and transforms it into something which gives us joy everyday.
The experience, which everyone told us would be at the very least difficult, was instead easy wrapped as it was in Lisa and Richard’s courtesy, respect for our needs and sense of fun – thank you!”
Pam C and Moses R.
Getting Ready for a New Design or Renovation Project?
A new home design or renovation is not something you do on a whim, it requires planning.
Whether you are renovating a bedroom or a whole house there’s a few essential steps that will help as you embark on this exciting and sometimes daunting journey.
My 6 Top Tips for Planning Your Home Renovation
- Do your Homework & Define your Scope
- Know your Budget
- Know your Limitations
- Hire Experts
- Have a Plan Open & Honest Communication
Resources to Help You Get Started
Need More Information?
If you have any questions or would like help with your bulding or renovation projects, feel free to contact us for a no obligation discussion.
We help busy families and individuals achieve their ideal version of luxury living, blending it seamlessly with practicality to suit their lifestyle perfectly.
If you are building or renovating, we’d love to hear from you to discuss creating a beautiful interior that fits your dream of luxury living.
