Award Winner!
We are thrilled that this renovation project won Bella Viw a prestigious HIA Design Award.
– WINNER –
2017 HIA-CSR ACT/Southern NSW Housing Awards
Renovation | Addition Project up to $200,000

The Backstory
At a stage in life when many couples are enjoying their retirement having down-sized to a smaller, more manageable house; the owners of this Canberra house embarked on the biggest makeover their house had seen in 30 years.
A large extension was undertaken at this time and has remained, for the most part, untouched until the owners approached Bella Vie Interiors to makeover their much loved home.
The design was approached with a central idea that the client’s treasured craftsmanship and materials were retained. This led to a design that evolved as clients, builder and designer collaborated on-site to achieve the attention to detail that was delivered in the final product.
By focusing on clean lines and quality materials, Bella Vie Interiors transformed this much loved, but out of date house in Canberra, into a fresh and beautiful retreat. A fresh Scandinavian inspired home is the outcome of this well overdue house renovation.
The Brief
The brief was to transform an impractical living room, tiny bathroom, outdated kitchen and step-down laundry into rooms that allowed the owners to easily entertain large groups of family and friends, while delivering the practical aspects required as mobility decreases. High on the wishlist… the slate floors had to stay and the rendered walls and step down laundry had to go.
The owners were immensely proud of many of the existing homes features that were almost solely handcrafted by the man of the house. The house held a lot of fond memories for them and any changes had to reinforce their practical approach to design and function.
The Challenges
A DIFFICULT LIVING ROOM
Before the renovation, the living and dining room were a split-level space defined by a central fireplace. To further fracture the space there was four tree columns used to support the ply-lined pitched roof. A narrow step encroached into the living room, resulting in a room that was almost impossible for a group of people to socialise in.
The clients wanted to create an open living room with a new gas fire and larger recessed stair to suit their needs, whilst retaining space for their extensive book collection.
Bella Vie Interiors opened up the centre of the room by locating the new fireplace on a sidewall and including a glass wall to allow visibility and safety between the two floor levels. The wall of existing bookshelves was replaced using Queensland Black Bean timber from the owner’s own extensive timber collection.
STARTING FROM SCRATCH IN THE BATHROOM
The bathroom was a complete rebuild. As the main guest bathroom, the new design had to cater for all ages from the very young grandchildren right through to the elderly. All the key elements were removed, including an impractical corner vanity and restrictive shower hob. In its place, Bella Vie Interiors installed a wall hung ‘Neo’ solid surface basin from Reece with a custom mirrored shaving cabinet for storage. A hinged frameless glass shower screen discreetly folds back on itself giving the illusion of more space in this tiny room.
The simple, clean lines delivered by the tiled white walls and charcoal floors, are the perfect backdrop for the full wall of mosaic tiles which add a touch of glamour to this stylish bathroom.
Beautiful modern shadow line detail and tiling set outs sit perfectly alongside the new bathroom door with its leadlight panel custom made to match existing doors throughout the house. The original brass and copper handle display a hint of the original features of the house within a completely new contemporary bathroom and ensure the smallest details are perfect.
KITCHEN MAKEOVER
The kitchen underwent a complete transformation. Old peach coloured cabinetry was removed and replaced with plenty of bench space and storage added. Two Meile ovens and induction cooktop were installed to cater for the owners’ love of cooking. To enhance light into the room, the rendered walls were plastered to provide a smooth surface; the skylight was updated and the cabinetry was painted in Dulux White on White.
The Quantum Quartz ‘Ash Grey’ benchtops are a soft transition between the feature mosaic splashback and the white cabinetry. A matching, metallic coloured, glass splashback ensures ease of cleaning in the cooking zone whilst retaining colour continuity.
Possibly the greatest challenge was the original brick mantel over the cooking zone which required significant work to allow for the installation of a custom Schweigen extractor. Its seamless integration provided by a stainless steel lining delivers almost silent, high extraction.
Kitchen accessories by Hafele were added to make using this kitchen as easy as possible for the owners’.
LAUNDRY MAKEOVER
The floor level of the adjoining laundry was raised to meet the same level as the kitchen and the door removed to create an easier flow between the rooms.
Functional Storage
The original laundry flowed through from the kitchen with a step down and an awkward hinged door. These two hindrances along with inaccessible storage were the greatest issues faced by the owners. Raising the floor level and installing custom cabinetry solved both these problems and provided the owners with a practical laundry / butler’s pantry. The kitchen finishes including the luxury mosaic splashback continue through to the laundry for continuity.
The Award-Winning Home Final Reveal








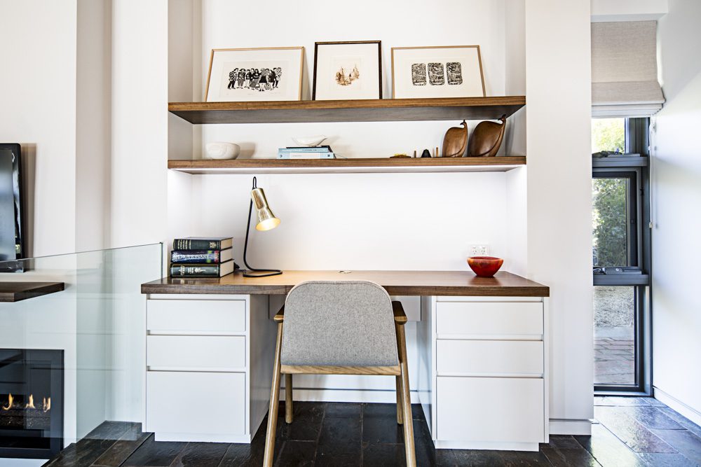
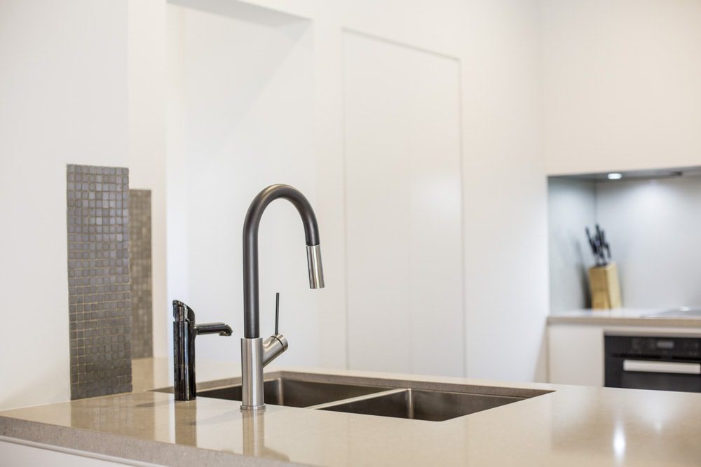

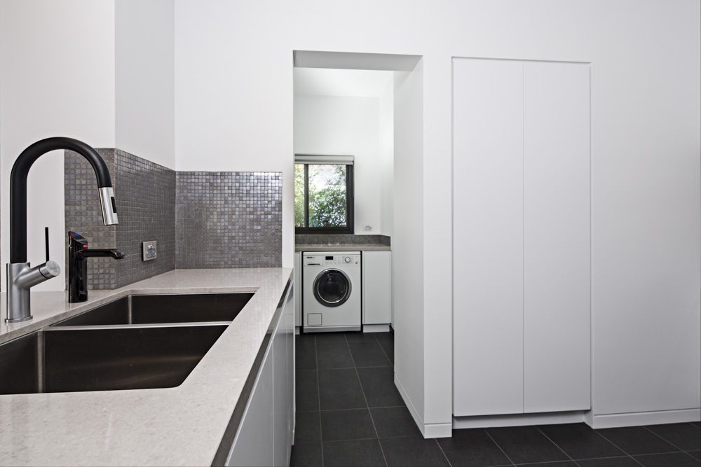
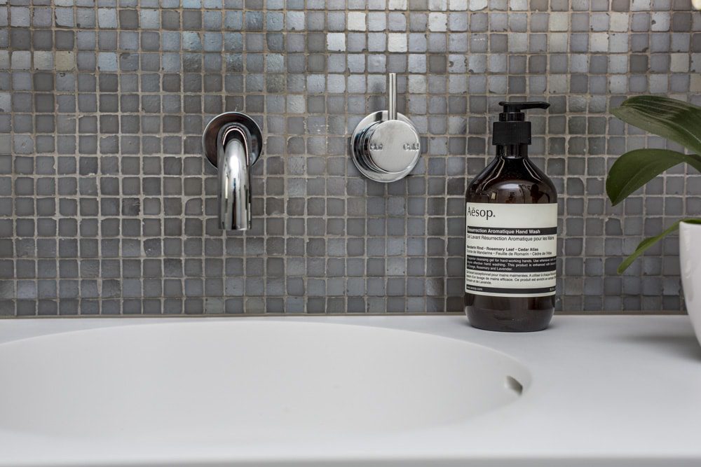

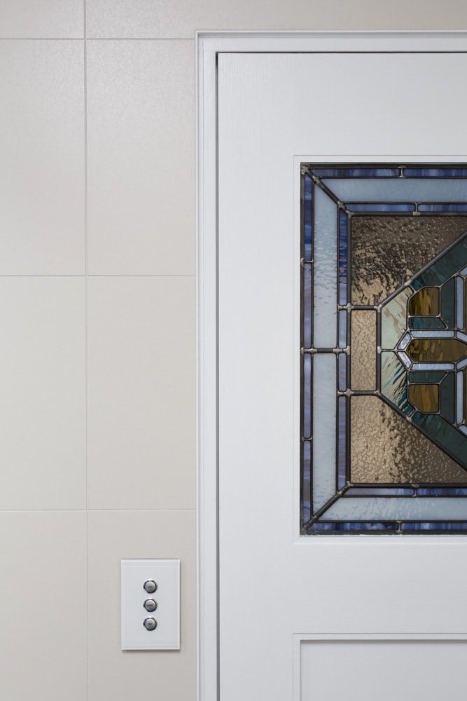

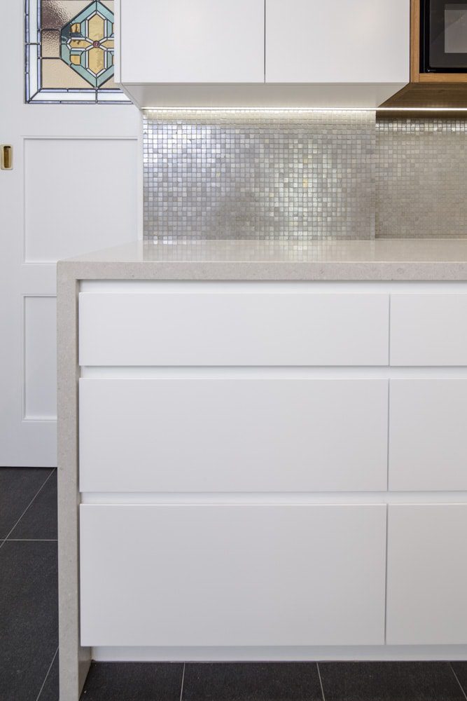
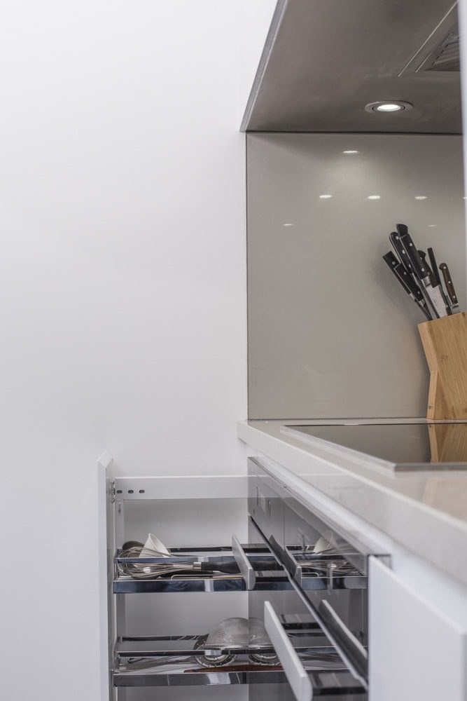


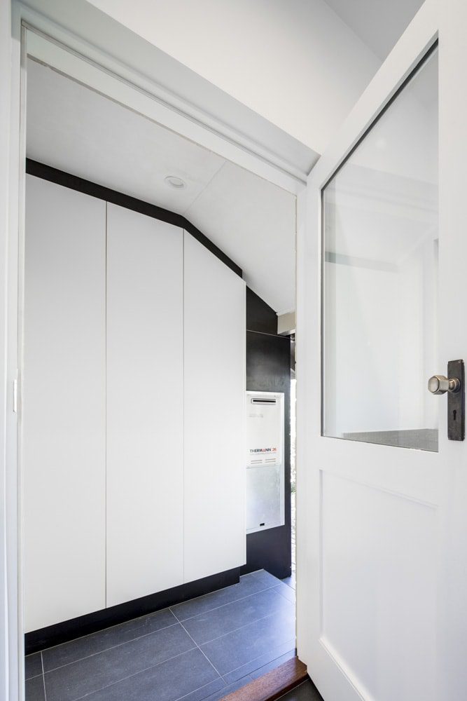
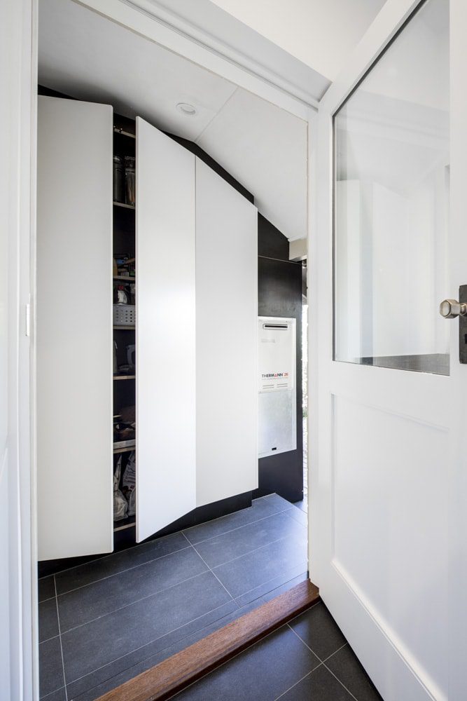
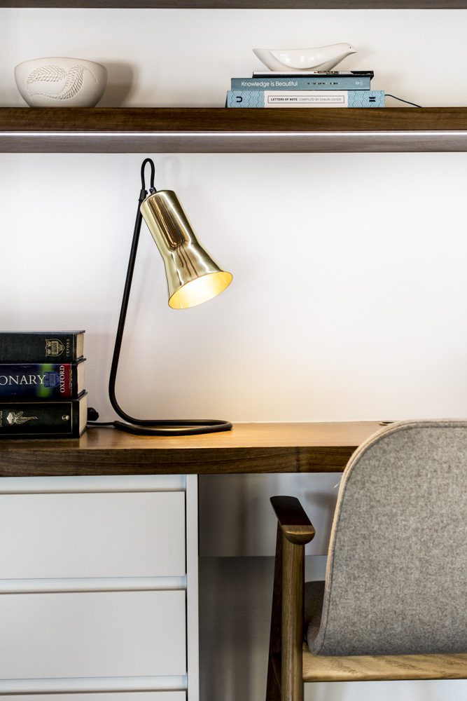
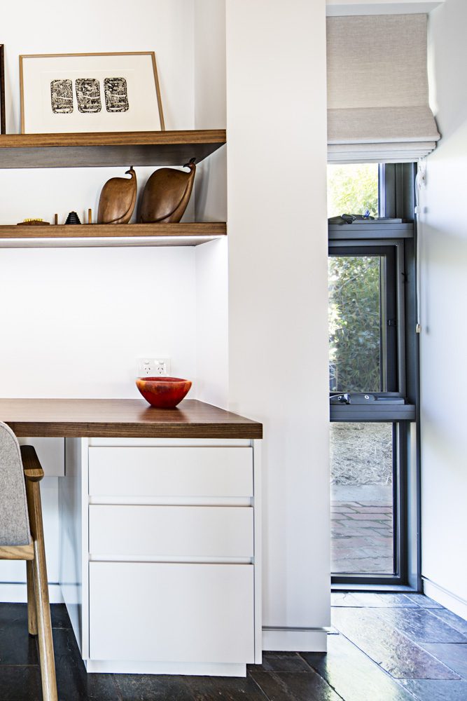
The Verdict
Embarking on such an extensive renovation so late in life could be considered by some to be a huge undertaking.
Would these clients’ do it again? Yes! They are totally thrilled with their new spaces. Bella Vie Interiors were able to get inside their heads and deliver the elements they so desired and yet were unable to uncover on their own.
Collectively, the rooms incorporate details that ensure the space feels new and transformed but to the owners it still feels just like home.
The added bonus was to win the 2017 HIA design award!
– WINNER –
2017 HIA-CSR ACT/Southern NSW Housing Awards
Renovation | Addition Project up to $200,000
Our Client's Feedback
The experience, which everyone told us would be at the very least difficult, was instead easy wrapped as it was in Lisa and Richard's courtesy, respect for our needs and sense of fun - thank you!

Ready to start your dream project?
If you are building or renovating we’d love to hear from you to discuss creating a beautiful interior that fits your dream of luxury living.
We help busy families and individuals achieve their ideal version of luxury living, blending it seamlessly with practicality to suit their lifestyle perfectly.
